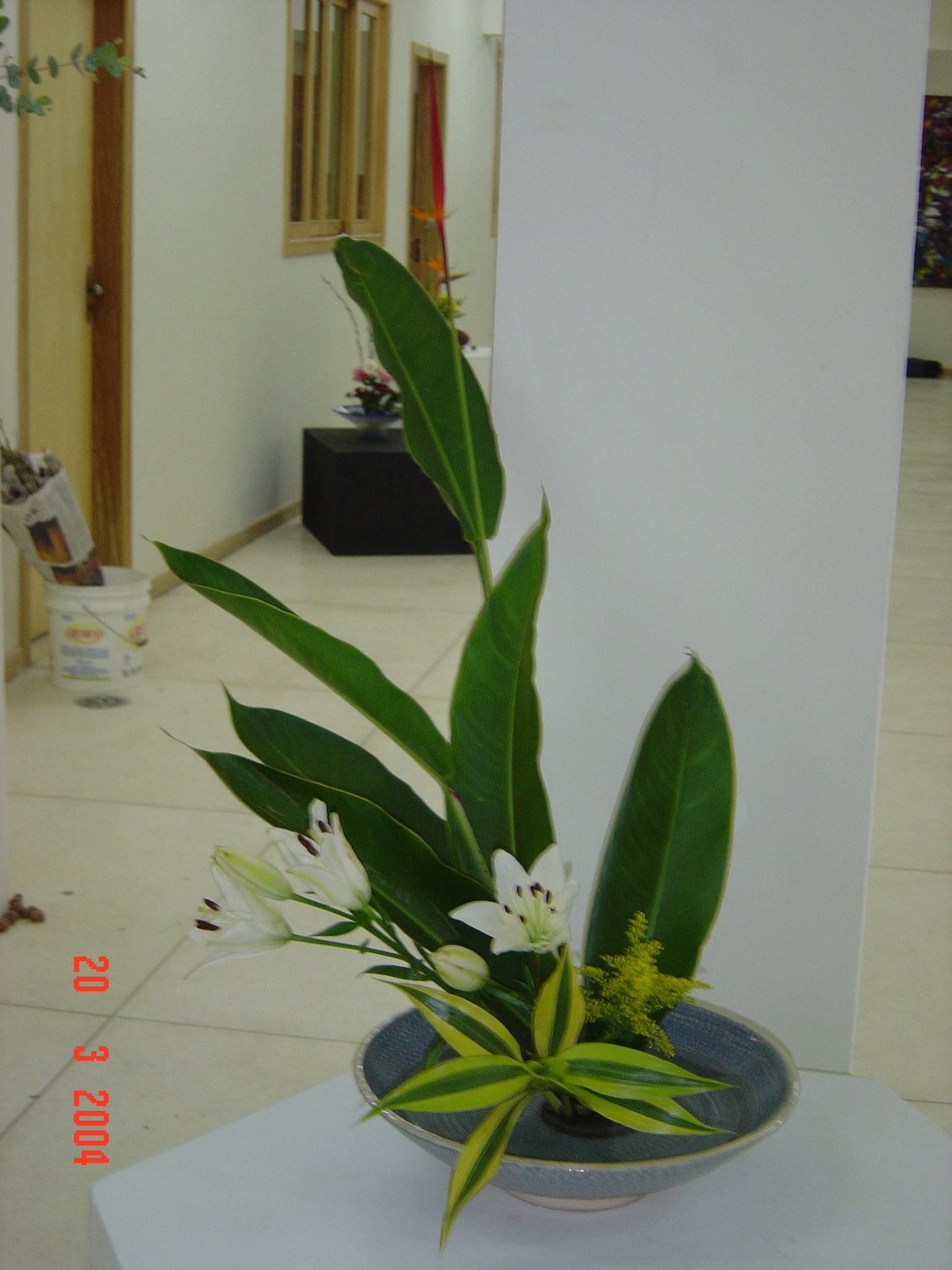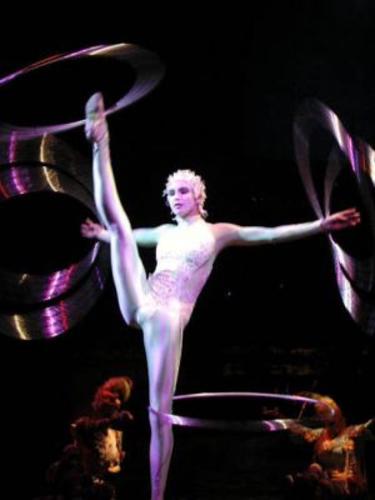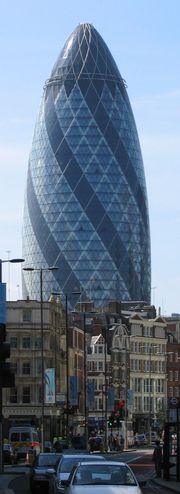
sexta-feira, 29 de agosto de 2008
Peter Cook (architect)
Sir Peter Cook (born in 1936 in Southend, Essex) is a notable English architect, teacher and writer about architecture.
From 1953 to 1958, he studied architecture at Bournemouth College of Art, and then moved to the Architectural Association School of Architecture in London, graduating in 1960. He later returned to the AA as a teacher.
While working in the office of James Cubitt & Partners, Cook was one of the founder members of the influential Archigram group in the 1960s. In 1969 he received a grant from the Graham Foundation for work done with Archigram.
He was Director of the Institute of Contemporary Arts in London, from 1970 to 1972.
He was appointed Life Professor at the Staedelschule (Art Academy) of Frankfurt in 1984, helping establish its reputation as one of the leading German architecture schools.
He later (1990) became Professor of Architecture at The Bartlett School of Architecture, University College London, a position from which he retired in 2005.
In 2002, Royal Institute of British Architects awarded Archigram the Royal Gold Medal for architecture. In 2004, he was shortlisted for the Stirling Prize with Colin Fournier for the Kunsthaus Graz. In 2007, he was made a Knight Bachelor in the Queen's birthday honours.
The Kunsthaus Graz, Grazer Kunsthaus, or Graz Art Museum was built as part of the European Capital of Culture celebrations in 2003 and has since become an architectural landmark in Graz, Austria. Its exhibition program specializes in contemporary art of the last four decades.
Its unusual form differs radically from conventional exhibition contexts, many of which maintain the traditions of the modernist "White Cube". The team of architects used an innovative stylistic idiom, known as blob architecture within the historical ambiance of the Murvorstadt. Thus, the gigantic building affectionately called the "Friendly Alien" by its creators Peter Cook and Colin Fournier, in form and material, stands out consciously against the surrounding baroque roof landscape with its red clay roofing tiles but nevertheless integrates the façade of the 1847 iron house.
Concept
Architecture, Design, new media, InterNet art, film, photography. Art in all its manifestations are united under one roof. The Graz Art Museum was developed as an institution to stage international exhibitions of multidisciplinary, modern and contemporary art from the 1960s to the present day. It doesn't collect, maintains no permanent exhibitions, has no permanent depot at its disposal and no research establishments. Its exclusive purpose it to present and procure contemporary art productions. The Graz Art Museum implements an innovative concept, which offers various possibilities in its galleries to fulfill the high curatorial requirements of contemporary exhibitions.
fonte wikipédia
domingo, 24 de agosto de 2008
Paulo Mendes da Rocha (born 1928) is a Brazilian architect- 2006 Pritzker Prize
For your information The Pritzker Architecture Prize, award for excellence in architecture, given annually since 1979.
The Brazilian Museum of Sculpture sets on a 75,000-square foot triangular site on a main thoroughfare in São Paulo, Brazil. Instead of creating a free-standing building, architect Paulo Mendes da Rocha treated the museum and the landscape are treated as a whole.
Large concrete slabs create partly underground internal spaces and also form an exterior plaza with water pools and an esplanade. An emmense 97-foot long, 39-foot wide beam frames the museum.
fonte architecture.about.com
sábado, 16 de agosto de 2008
Jean Nouvel-Pritzker Prize in 2008
Jean Nouvel (born 12 August 1945) is a French architect. Nouvel studied at the École des Beaux-Arts in Paris and was a founding member of Mars 1976 and Syndicat de l'Architecture. He has obtained a number of prestigious distinctions over the course of his career, including the Aga Khan Award for Architecture (technically, the prize was awarded for the Institut du Monde Arabe which Nouvel designed), the Wolf Prize in Arts in 2005 and the Pritzker Prize in 2008. A number of museums and architectural centres have presented retrospectives of his work.
Nouvel was awarded the Pritzker Prize, architecture's highest honor, in 2008, for his work on more than 200 projects,among them, in the words of The New York Times, the "exotically louvered" Arab World Institute, the bullet-shaped and "candy-colored" Torre Agbar in Barcelona, the "muscular" Guthrie Theater with its cantilevered bridge in Minneapolis, and in Paris, the "defiant, mysterious and wildly eccentric" Musée du quai Branly (2006) and the Philharmonie de Paris (a "trip into the unknown" c. 2012).[3][8]
Pritzker points to several more major works: in Europe, the Cartier Foundation for Contemporary Art (1994), the Culture and Convention Center (KKL, 2000) in Lucerne, the Opéra Nouvel (2003) in Lyon, Expo 2002 in Switzerland and, under construction, the Copenhagen Concert Hall and the courthouse in Nantes (2000); and two tall towers in planning in North America, Tour Verre in New York City and SunCal in Los Angeles.
In its citation, the jury of the Pritzker prize noted:
Of the many phrases that might be used to describe the career of architect Jean Nouvel, foremost are those that emphasize his courageous pursuit of new ideas and his challenge of accepted norms in order to stretch the boundaries of the field. [...] The jury acknowledged the ‘persistence, imagination, exuberance, and, above all, an insatiable urge for creative experimentation’ as qualities abundant in Nouvel’s work.
Nouvel is the second French citizen to win the Pritzker Prize, after Christian de Portzamparc in 1994.
fonte: wikipédiaquinta-feira, 7 de agosto de 2008
Brazilian Architect Eolo Maia
MINERALOGY MUSEUM
Originally conceived as Tourist Support Center, the building known as "Rainha da Sucata" nowadays houses the Minas Gerais' mineralogical permanent exposition. The project was developed to respect the scale and the typology of the buildings at Liberty Square, where it is situated. After approved by Historic Patrimony State Institution, the City Hall considered it as a special piece due to its urban and volumetric purposes that respect the surrounding buildings. The goal of the building is ludic and instructive. Its architecture is an open book from where people can get information about our culture and local materials.
Fonte site oficial eolojo.com.br
domingo, 3 de agosto de 2008
Christian de Portzamparc -1994 Pritzker Architecture Prize Laureate
Christian de Portzamparc will be celebrating his fiftieth birthday on May 5 (1994), an anniversary that will be made even more memorable by the fact that he has just been named the 1994 Pritzker Architecture Prize Laureate. He is the seventeenth person and the sixth European to be so honored since The Hyatt Foundation established the award in 1979.
Highly respected by architectural cognoscente throughout the world, this relatively young French architect explains that he was "a designer who painted before he decided to study architecture." While he still paints, he says, "I am not a painter or sculptor, yet." He is however a frequent lecturer and author. Although he has no built works in the United States, he was one of the finalists in the competition for Chicago's new Museum of Contemporary Art and an Art Museum for Omaha. Most recently he has gained recognition in Japan where he designed apartment buildings for the city of Fukuoka.
Most of his completed projects are in France, perhaps the most visible being the City of Music, a group of structures situated on the edge of the La Villette suburban park in Paris. The project actually has two phases. The first part, housing the National Conservatory of Music and Dance was completed in 1990. The second part with public spaces for concerts will open next January. Portzamparc says when he began work on the City of Music in 1984, his thoughts were carried back to a house in Brittany, the first thing he ever built, "In that design, each room was like a separate little house," he says. "I have discovered that each new project is the sum of all my previous works. No new work springs to life without some relationship to past inspiration."
fonte www.pritzkerprize.comsexta-feira, 1 de agosto de 2008
Architect Jørn Utzon / Sydney Opera House
Utzon was born in Copenhagen as the son of a naval engineer, and grew up in Denmark. From 1937 he studied architecture at the University of Copenhagen and worked for Alvar Aalto and Frank Lloyd Wright. He started his own office in 1950 in Copenhagen. In 1957 he unexpectedly won the competition to design the Sydney Opera House, despite the fact that it was his first non-domestic design and his entry did not meet the contest criteria; the designs he submitted were little more than preliminary drawings. One of the judges, Eero Saarinen, described it as "genius" and declared he could not endorse any other choice. In contrast, Ludwig Mies van der Rohe turned his back when introduced to Utzon.
The Sydney Opera House is located in Sydney, New South Wales, Australia. Based on the competition winning entry by Danish architect Jørn Utzon, the Sydney Opera House is one of the world's most distinctive 20th century buildings, and one of the most famous performing arts venues in the world.
fonte wikipedia / about com architecture





















