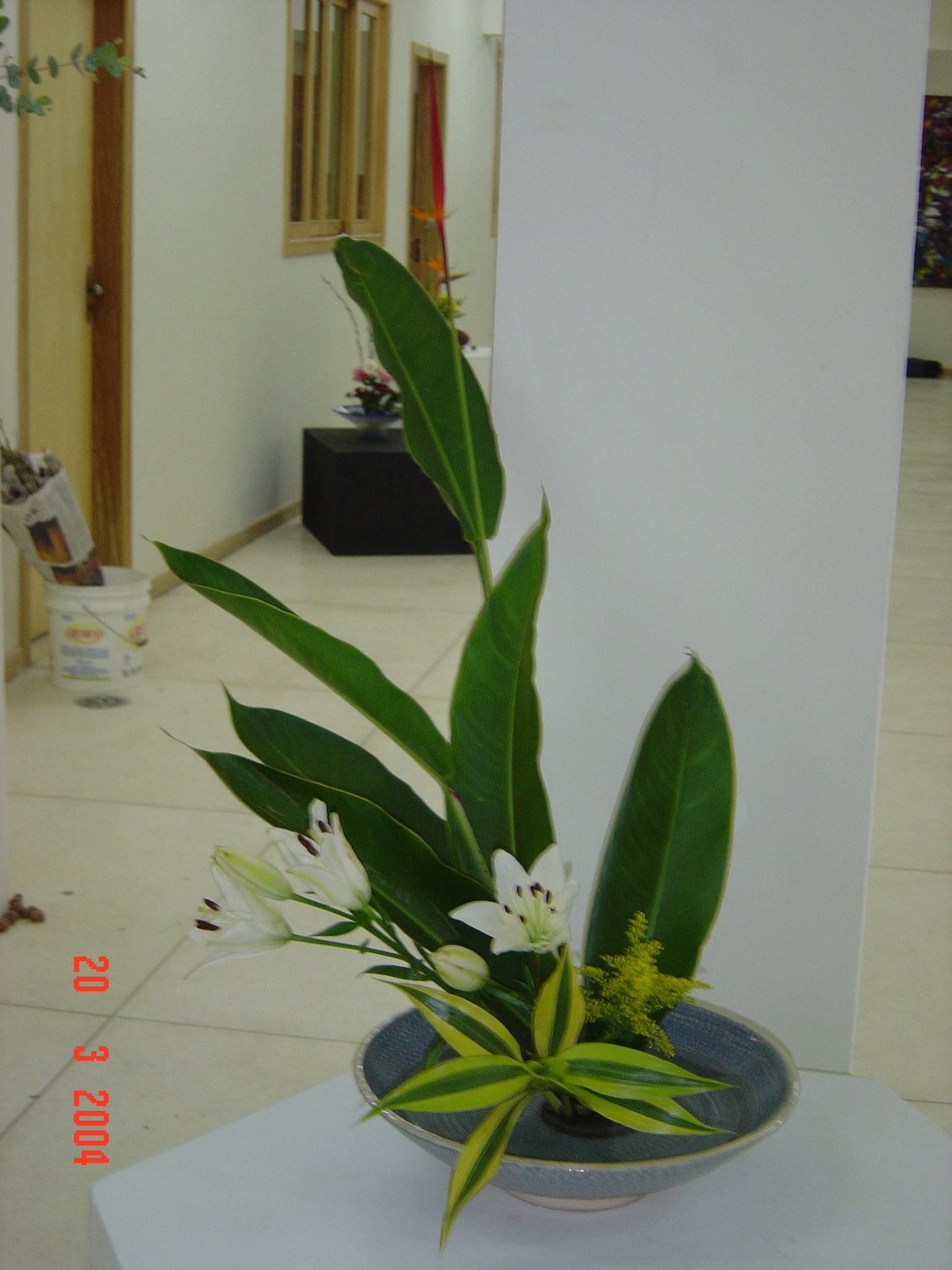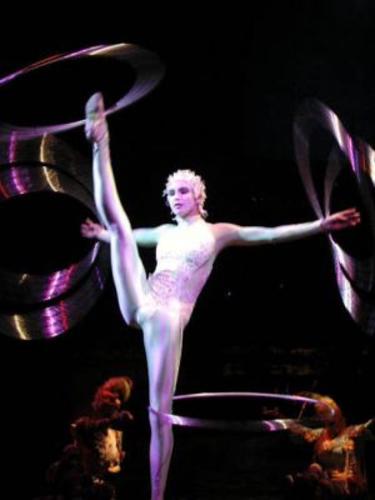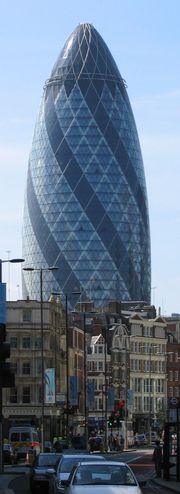
sábado, 22 de novembro de 2008
Santiago Calatrava Architect and Engineer
(b. Valencia, Spain 1951)
Santiago Calatrava was born in Valencia, Spain in 1951. He graduated from the Institute of Architecture in Valencia and from the Federal Institute of Technology in Zurich. Calatrava opened his own architecture and engineering office in Zurich. Most of his early realized work was in Switzerland and Spain, where he has exhibited his designs and won several awards.
As both an architect and an engineer, Calatrava easily identifies with both disciplines. He often creates innovative works that depend on a firm grasp of both the creative and structural aspects of design. His skills as an engineer allow him to create sculptural surfaces and unusual spaces.
Calatrava avoids the apathetic acceptance of established forms. In 1979 he won the Auguste Perret award for rekindling the quality of Perret's structural work and for re-emphasizing the importance of primary structure in defining form.
Despite an influential presence within the European architectural community, Calatrava has rarely designed a totally enclosed building. Rather, most of his creations are open structures.
References
Peter Cook and Rosie Llewellyn-Jones. New Spirit in Architecture. New York: Rizzoli International, 1991. ISBN 0-8478-1263-4. NA680.C65.



















